Immerse yourself in the world of Modern New York Brownstone Interior, a realm where historical charm meets contemporary elegance. Your appreciation for the iconic brownstone’s classic façade will deepen as you step inside to discover interiors transformed by modern design. Within these storied walls, you’ll find interiors that respect the past while embracing the present, featuring open-plan layouts, clean lines, and a seamless integration of technology.
Transformations of these quintessential city dwellings mirror the adaptability of New York itself, constantly evolving yet timeless. As you navigate through a brownstone’s revamped interior, the harmonious blend of original details with chic, current décors stands out. Think exposed brick meeting sleek furniture and striking art, or ornate fireplaces juxtaposed against minimalist lighting—these spaces redefine urban living.
Whether you’re a design enthusiast or simply curious about the latest trends in brownstone interiors, you’ll find the modern touch within these historical residences an inspiring blend of New York’s architectural tradition and forward-looking design sensibilities. Explore how these urban spaces have been ingeniously adapted to meet the demands of modern life while maintaining their storied character.
Historical Significance
When you explore the modern New York brownstone interior, you’re stepping into a patchwork of history, where each element tells the tale of New York’s architectural journey. Let’s unpack the origins of the iconic brownstone and the transformative architectural evolution of Brooklyn.
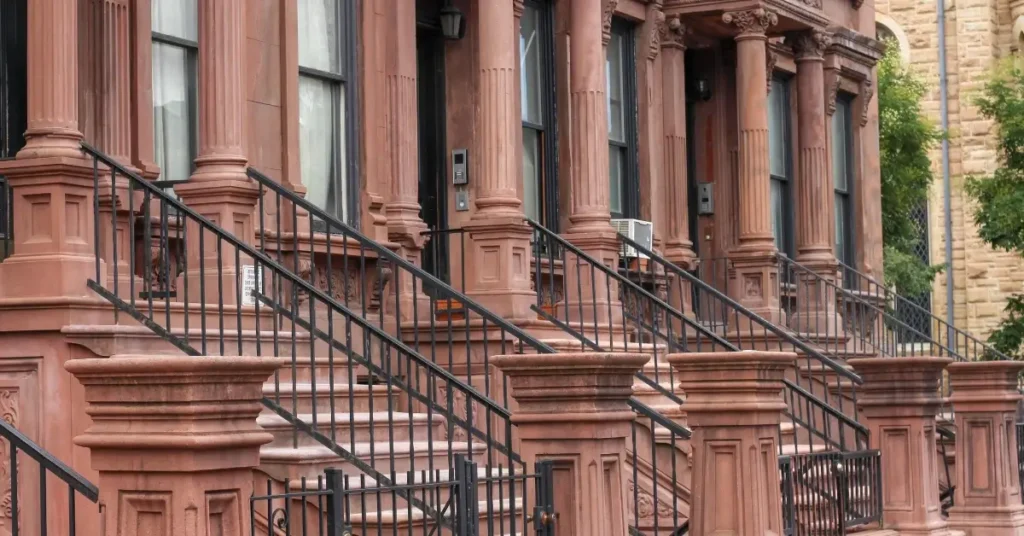
Brownstone Origins
The term “brownstone” refers to the Triassic-Jurassic sandstone which was used extensively in the facades of 19th-century townhouses found predominantly in New York. These townhouses quickly became an emblematic feature of the city’s residential landscape. Not just any home, but a historical emblem, the brownstone townhouse was initially a symbol of affluence, serving as the domain of New York’s well-heeled families in neighborhoods such as Brooklyn Heights and Park Slope.
Brooklyn’s Architectural Evolution
Throughout the centuries, Brooklyn’s architectural style has witnessed considerable transformation, adapting to the needs and tastes of different eras. While New York brownstones are often synonymous with the charcoal-hued rows of quintessential Brooklyn townhouses, these structures have evolved. Their interiors have transitioned from the historic details of ornate woodwork and fireplaces to the sleek and minimalistic features of a modern New York brownstone interior. This evolution is marked by a reverence for the original character where architects strive to harmonize contemporary living with historic charm.
Architectural Features
Exploring the Modern New York Brownstone Interior, you’ll uncover rich architectural elements that seamlessly blend historic charm with modern aesthetics.
Exterior Characteristics
Building Facade: The exterior of a New York brownstone is iconic, with its distinctive brown Triassic-Jurassic sandstone. It stands out in rows with uniform heights and widths, showcasing harmonious streetscapes that exude historic elegance. The brownstone’s facade often features detailed cornices and lintels, reflecting the classic craftsmanship of the era.
Structural Details
Materials & Moldings: Within these homes, original architectural moldings retain a historic touch among modern renovations. Durable materials are used to preserve the unique character while allowing for contemporary design elements.
Pocket Doors: Adding to the structural intricacy, brownstones commonly include pocket doors, which slide into the wall, a stylish solution for maximizing space without compromising the flow of the interior layout.
Through these features, your modern brownstone’s interior holds onto its timeless allure while adapting to current design trends.
Interior Design Philosophy
As you explore the realm of Modern New York Brownstone Interior, it’s clear that the philosophy intertwines modern aesthetics with the rich heritage of these iconic homes. There’s a delicate balance between embracing contemporary design and honoring the timeless features that give brownstones their unique character.
Incorporating Modern New York Brownstone interior
In the pursuit of modernity within the brownstone framework, space and light become pivotal elements. Designers often opt for an open floor plan to create a sense of flow and expansiveness. The careful use of patterns and color adds depth and interest, avoiding overwhelming the natural charm. The addition of natural light is crucial; large windows or skylights can transform the ambiance, complementing modern fixtures and furniture choices. Contemporary artworks serve as focal points, bringing a fresh and personalized touch to the interior.
Preserving Authenticity
While the introduction of modern design elements is significant, the essence of a brownstone’s charm lies in its historical features. Preservation of original moldings, fireplaces, and intricate woodwork ensures that the home’s soul remains intact. Strategic placement of lighting can highlight these architectural details, and select antique pieces can echo the brownstone era. In every corner, there should be an echo of the past, whether it is through the preservation of the iconic stoop or the subtle inclusion of vintage fabrics and accents. It’s about creating a dialogue between the then and now, ensuring your modern brownstone still whispers the stories of yesteryears.
The Heart of the Brownstone
When you step into a Modern New York Brownstone Interior, you’re entering a realm where classic architecture meets modern design. This harmony is most apparent in the heart of the home: the living and dining areas.
Layout of the Living Room
Imagine entering your living room, greeted by a grand fireplace acting as the centerpiece. Modern brownstones often sport open floor plans, where living areas flow seamlessly into one another, maximizing the sense of space. You’ll find this space is designed not just for relaxation but also for entertaining, where modern design elements like sleek lines and minimalist decor accent historic details.
Dining Area Design
Adjacent to your living room is the dining area, a space that invites you to enjoy meals under the warm glow of a statement light fixture. Here, the table sets the stage for gatherings, surrounded by chairs that echo the modern aesthetics of your brownstone. Whether it’s a casual breakfast or a formal dinner, your dining area is built for flexibility, serving as a focal point of daily living.
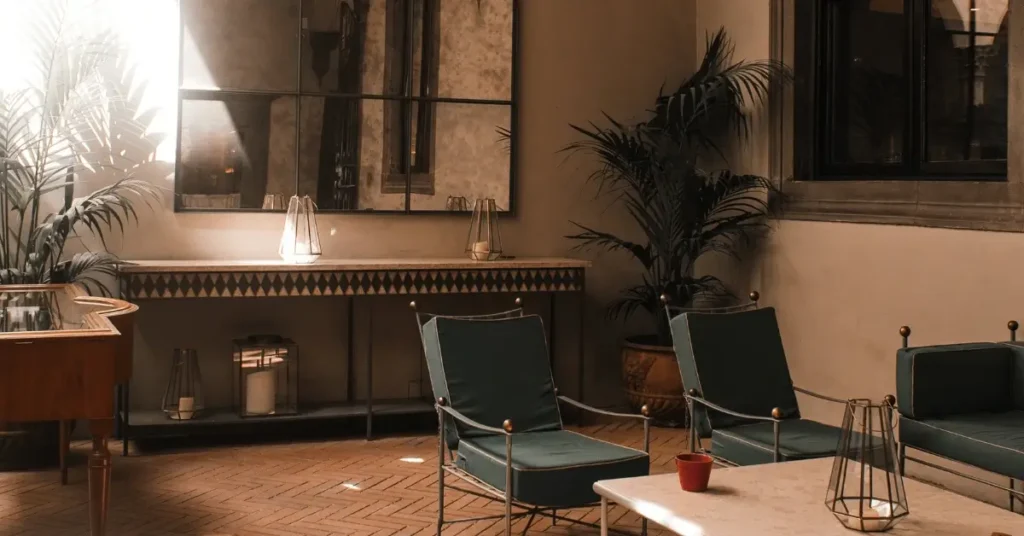
Private Spaces
Exploring the modern New York brownstone interior, you’ll find the private spaces are thoughtfully designed, offering both comfort and style. The master bedroom and bathrooms are particularly transformed to create serene, luxurious sanctuaries.
Master Bedroom Elegance
Your master bedroom should be a haven of relaxation and style. In a contemporary New York brownstone, bedroom lighting plays a pivotal role, often with dimmable options and smart controls to set the mood at any time. Consider the use of:
- Sconces: To free up space on the nightstands.
- Pendant lights: For a modern touch and to provide ambient lighting.
- Task lighting: So you can read or work in bed without disturbing the room’s tranquil atmosphere.
High-quality materials and textured fabrics add to the elegance, providing not just comfort but also a visually appealing experience. Natural light is maximized wherever possible, typically with large windows or even skylights in some designs.
Transforming Bathrooms
The bathroom, particularly the master bathroom, becomes a retreat within a retreat. Many modern New York brownstones emphasize a spa-like atmosphere with features such as:
- Walk-in showers: With rainfall showerheads.
- Freestanding baths: For a focal point that invites relaxation.
- Heated floors: To keep your feet warm on chilly mornings.
Storage solutions are often built into the design to maintain a sleek, uncluttered look. The use of marble or other natural stones for countertops and tiling provides a timeless appeal, while contemporary fixtures add to the modernity of the space.
Expansion and Adaptation
When you think about a Modern New York Brownstone Interior, you’re witnessing a seamless blend of historic charm and contemporary innovation. The focus is on smart ways to expand living areas and adapt spaces to current lifestyle needs without losing the heart and soul of the original structure.
Intelligent Use of Space
In the quest to maximize every inch, modern renovations often include gut renovations to reconfigure internal layouts. By opening up traditionally cramped rooms, designers create airy, multifunctional spaces that serve as living rooms, home offices, or dens. Creative solutions like built-in shelves or under-stair storage turn erstwhile dead spaces into vital components of your brownstone’s living area.
Blending Outdoors and Indoors
Modern living means a blur between the indoors and the garden or backyard, making a space feel larger and more connected to nature. Large glass doors and extended windows draw the outside in, while decks or patios act as outdoor rooms—ideal spots for dining or relaxation. Whether it’s a full-on garden renovation or the addition of a deck, the modern New York brownstone embraces the outdoor space as an integral part of the home’s footprint.
Kitchen as a Focal Point
When exploring the charm of a modern New York Brownstone interior, your kitchen often emerges as the central hub, where contemporary features and design meet the warmth of home.
Modern Kitchen Features
The kitchen in a modern New York brownstone isn’t just where you cook; it’s a statement piece, embodying both function and aesthetics. Kitchens are now designed with a contemporary look that often includes sleek cabinetry, high-end appliances, and sometimes, eye-catching backsplashes that serve as conversation starters.
Functionality meets design with the incorporation of elements like a spacious dining table, which bridges the gap between culinary workspace and social gathering spot. Your meals and memories are created here, surrounded by the elegance of quartz or granite countertops, often paired with lighting fixtures that make a bold, modern statement.
Your kitchen’s layout is meticulously planned to maintain an open, airy feel while maximizing usability. A strategically placed island or breakfast bar can offer additional seating and prep space, perfect for your morning coffee or entertaining friends on a cozy evening.
The flooring, often a continuation of hardwood or polished concrete, contributes to the space’s unified feel, enhancing the fluid transition from the kitchen to other areas of your brownstone’s interior.
Incorporating cutting-edge appliances that align with the brownstone’s historic character yet provide modern convenience allows you to experience the best of both worlds. Imagine a state-of-the-art oven range that fits seamlessly alongside traditional moldings and fixtures.
When you step into a kitchen like this, you’re not just stepping into a room; you’re stepping into the heart of your home, where every detail is crafted to enrich your living experience in your modern New York brownstone.
Maximizing Light and Space
In a modern New York brownstone interior, achieving a feeling of openness and brightness is essential. Your home’s atmosphere can significantly benefit from how you manage light and the illusion of more space.
Strategic Placement of Mirrors and Windows
Mirrors: Carefully positioning mirrors across from windows can transform your entry and hallway, making these spaces feel more inviting. The reflection of light not only brightens the area but also creates a sense of depth that makes the room appear larger. In a hallway, an oversized mirror can effectively bounce light around, enhancing the airy feel of your modern brownstone.
Windows: Choosing the right placement and style for Windows is another key strategy. A wall of casement windows, for example, not only allows more natural light to penetrate the space but also establishes a seamless blend between indoors and outdoors. This architectural choice can flood your floors with warm light, especially if the windows open up to a garden or street view, adding a visual extension to your walls.
By integrating these elements thoughtfully, you can make the most of both natural light and perceived space to accentuate the elegance of your modern New York brownstone interior.
Regulatory and Restoration Considerations
When embarking on a journey to transform your Modern New York Brownstone Interior, being well-informed about the city’s property laws and restoration guidelines is essential. These are crucial elements to ensure that your renovation aligns with legal requirements and maintains the home’s historical integrity.
Navigating New York’s Property Laws
In New York, if your brownstone lies within a historic district, you’ll need approval from the Landmark Preservation Commission (LPC) for any alterations affecting the exterior appearance. For instance, if you’re considering exterior restoration, you might need a permit. This holds even for seemingly minor updates like replacing windows or doors. When it comes to interior work, generally, you have more freedom unless it impacts the structure’s facade. It’s best to check the LPC’s rules or consult an expert to avoid potential fines or enforced reversion of unauthorized changes.
Restoration Best Practices
When restoring your Brooklyn Brownstone, focus on aesthetics and the building’s historical essence. To maintain architectural integrity, restore original interior details that add character, such as ornate moldings or banisters. When updating infrastructure like plumbing or wiring, prioritize methods that prevent damage to these historical features. Collaborating with contractors and architects who specialize in brownstone renovation can help you navigate these processes sensitively and successfully, blending the old with the new in a seamless manner.

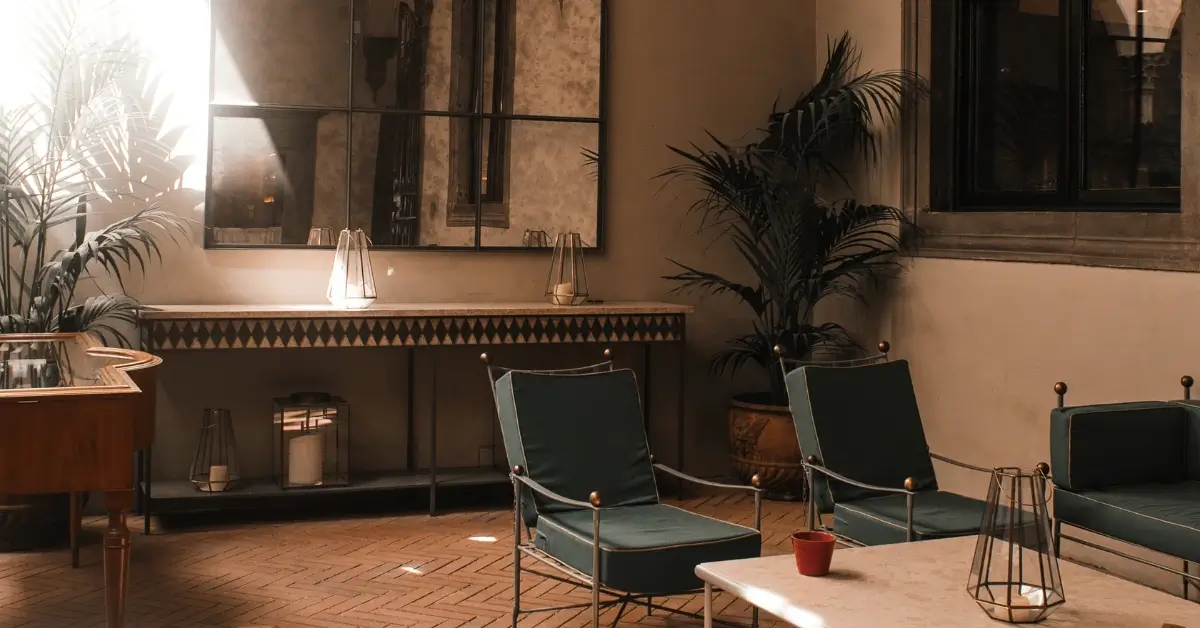
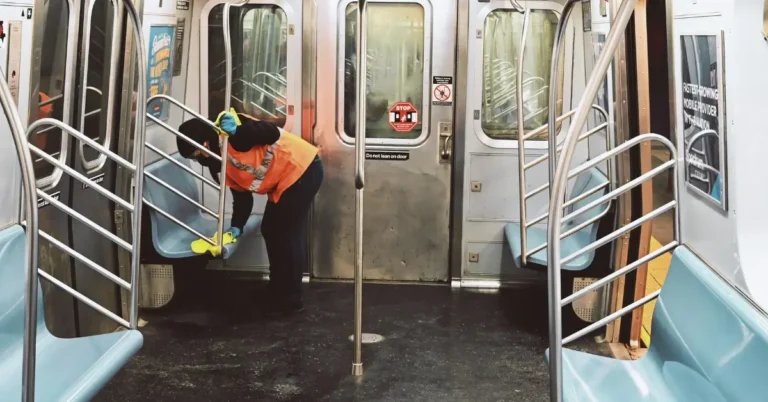
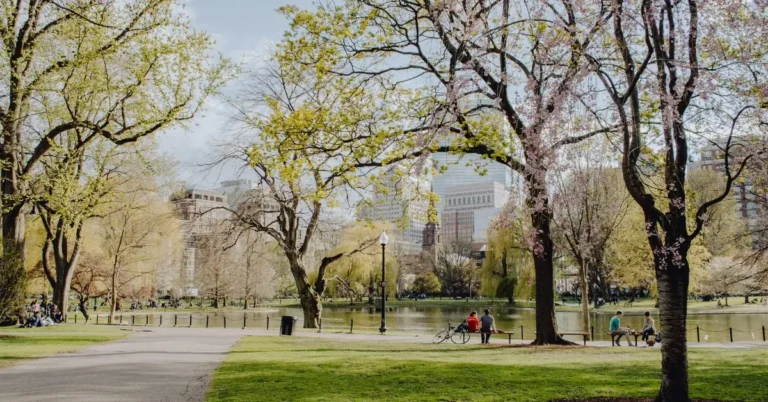


Can you be more specific about the content of your article? After reading it, I still have some doubts. Hope you can help me.